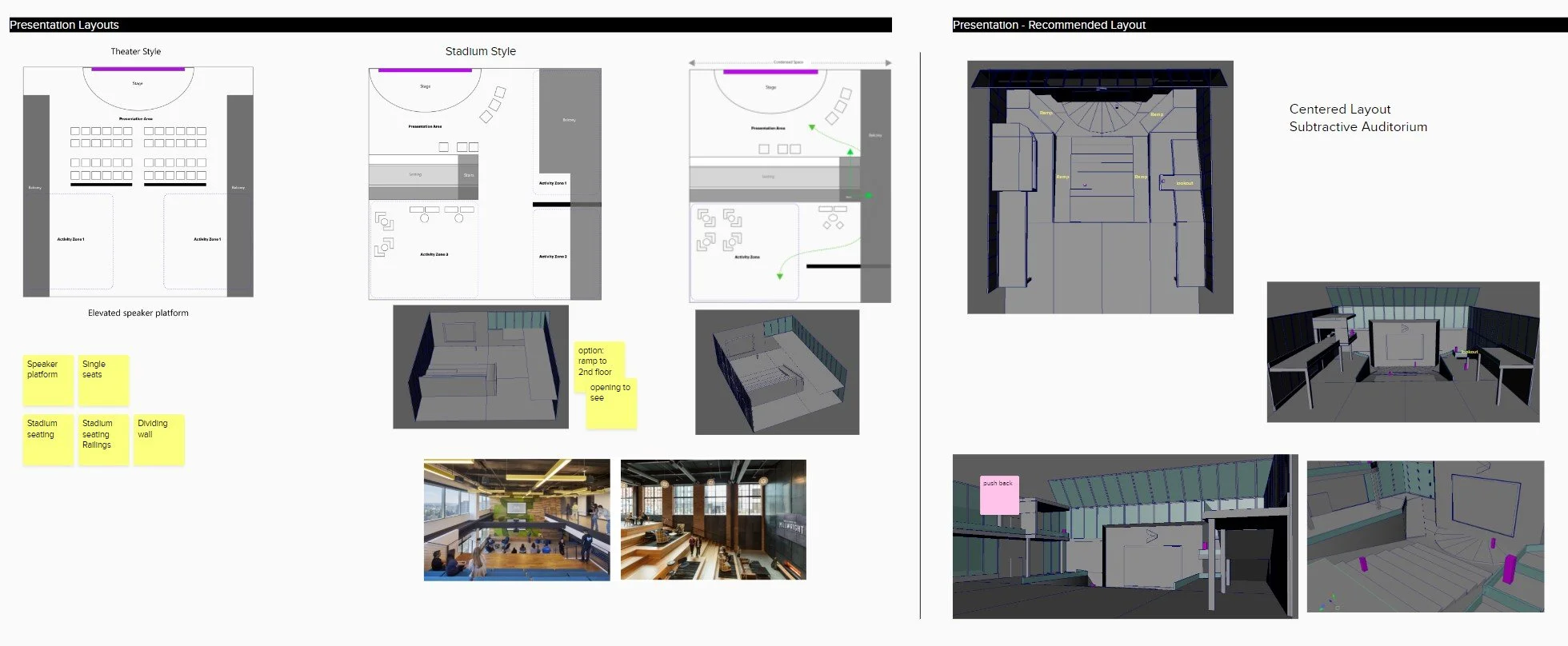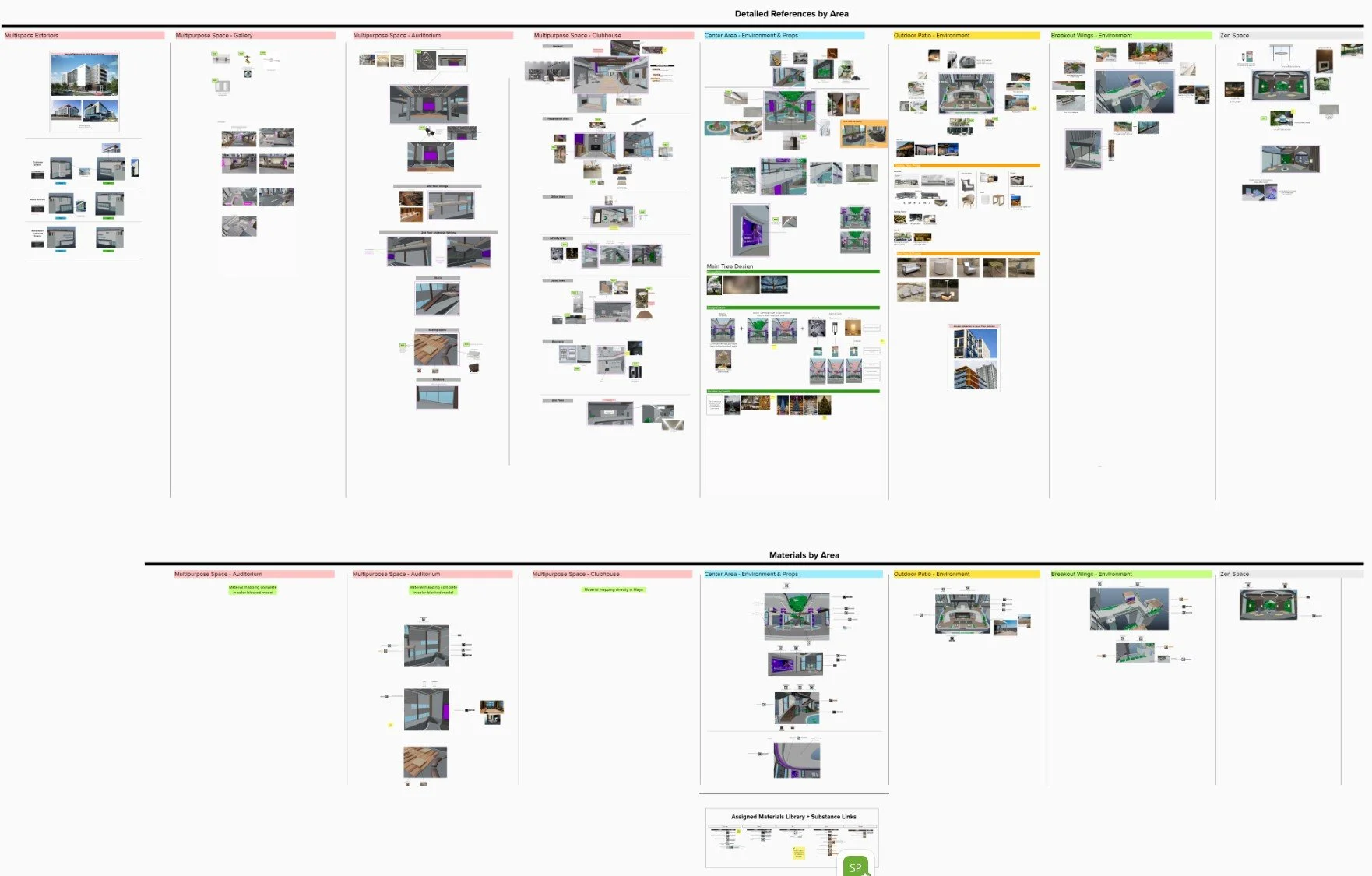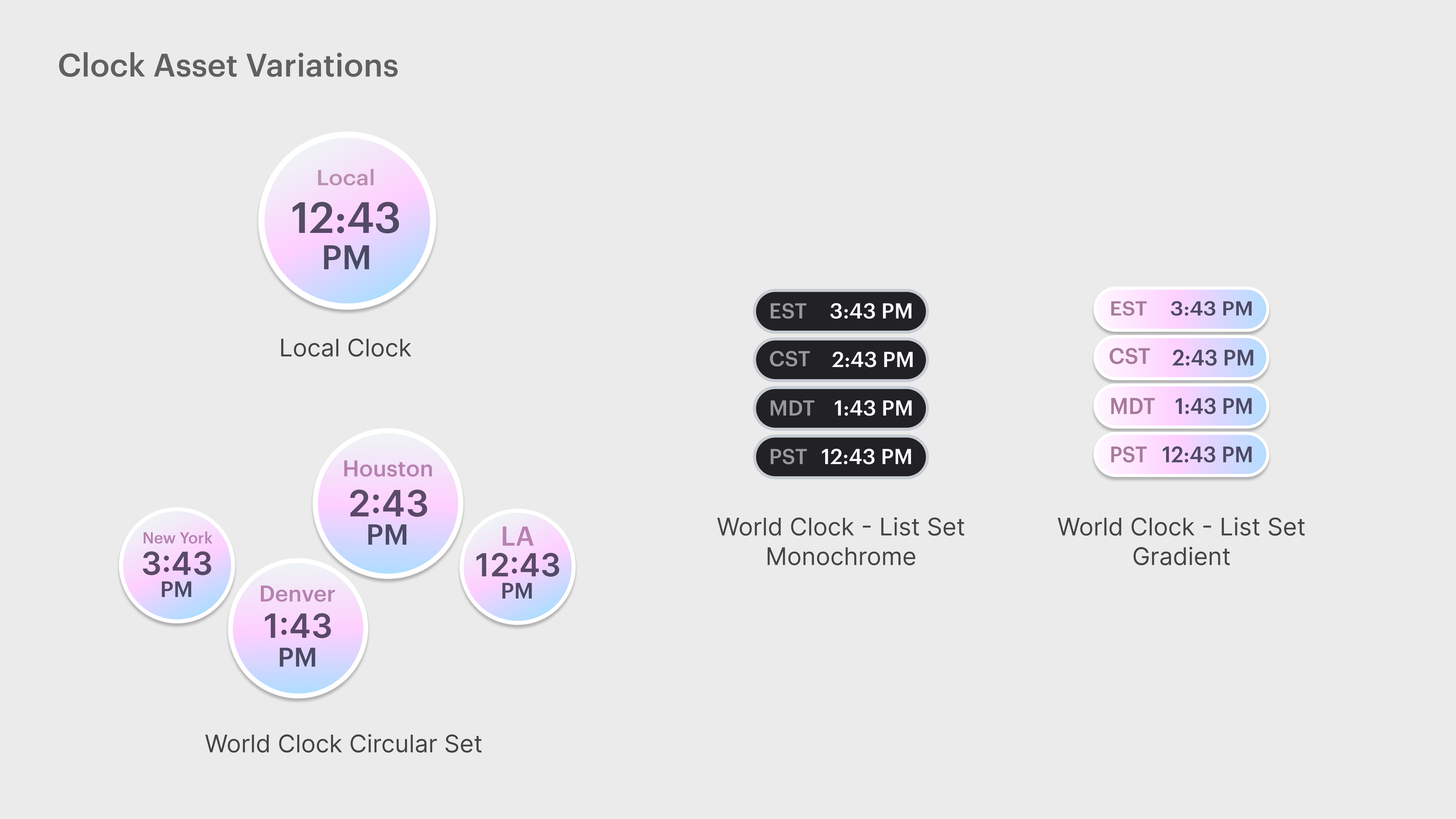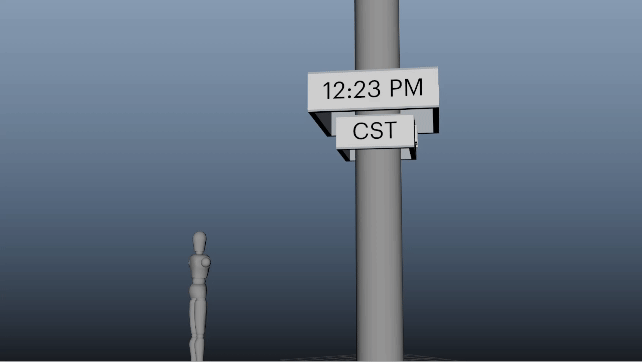Learning
Worlds
VR
DEV TOOL | UNITY
TARGET PLATFORM | MICROSOFT MESH
The internal Learning Team at Accenture reached out to our Virtual Production team to create what was missing in the Accenture XR Ecosystem:
A dynamic virtual space for learning and collaboration, easily customizable to fit the unique needs of any team across the company.
In six months, our team completed a learning ready VR world with interactive elements, interchangeable rooms and a complete 3D office asset library.
CLIENT
Accenture
MY ROLE
Art Direction
UX Design
Spatial Design
Visual Design
TEAM
3D Artist
JonATHAN Usiak
Scott March
Tech Artist
Jeff Rosenthal
Developer
Tom Stachowitz
Project Manager
Anita Wilhelm
Creative Director
Joshua Opel
Learning Director
Ben Dyer
Learning Designer
Carolyn Johnsen
Challenges
Technical restraints of the Microsoft Mesh Platform: Upload size, interactivity
Designing for re-usability and customization
Zoning
We started with a rough 2D floorplan.
We identified four zones for learning and collaboration:
- Social
- Atrium
- Sky Garden (rest area)
- Breakout rooms
- Canvas: can be set to an auditorium, collaboration lab, or a gallery.
Introducing
Depth
Our team immediately jumped into 3D to work with depth. This is a process called “greyboxing” where we block in 3D shapes to test out spacing.
With user access, movement and spatial sound in mind, I used elevation to divide up spaces for activities.
Solving Details
Design process of the Canvas - Auditorium setup.
Once the world was greyboxed, I focused on each zone and assembled moodboards and sketched 2D layouts. Once there was consensus on a layout, it was ready for greyboxing.
After greyboxing, I continued to add detail and tested color schemes.
● Testing the Waters
We shared a fly-through video of the world at this stage. It generated excitement among stakeholders, and other teams expressed strong interest in using the space for their client engagement activities.
Material Library
The library shows screenshots of colored greyboxes and points to real life photographs for detail and specifies Substance 3D materials for use.
Once set, I assembled a reference board outlining physical details, materials, and color of each element in the scene for the 3D art team to start on the high fidelity models. This included a list of items such as furniture and plants to dress the spaces.
● Designing for Visual Accessibility
In addition to VR accessibility guidelines (W3C, Meta Quest VRC), I researched and established a spatial design guideline to ensure that our world functions as an extension to Accenture’s offices that accommodates a company-wide audience.
The space should be comprised with a mix of stairs, ramps and elevators/teleporters. It is recommended that extensive stairs are accompanied by teleporters for quick traversal.
The space should be believably accessible, meaning that it can be traversed without using stairs at all.
All ramps and stairs should have railings for “psychological security.”
All stairs should have high contrast marking on the beginning and end steps to help users anticipate elevation change and reduce motion sickness in VR.
Navigation Aids
Icons designed to represent each zone. From left: Canvas, Breakout rooms, Atrium, Social, Sky Garden.
Icons placed on signages throughout the world.
While high-fidelity models and textures were being completed, I designed visual queues to help users navigate the space. Items included a general map, signage, clocks, teleporation pads and locomotion / controller guides.
Animated central clock accommodates multiple time zones.
Outdoor teleporters have animation signaling what they do.
Atrium - 1st Floor View with signage, guides and clocks.
Branding
System
We identified opportunities for brand signaling such as banners, logo spaces and spatial elements that can adopt brand color. These points were set up to be easily altered by any team.
For the first iteration, I worked with the branding team to populate the world with company approved signage, copy and logos.
Canvas - Auditorium setup with branding
Atrium - 1st Floor view with branding
Outcomes
Canvas - Auditorium setup
We completed a unity based space that is export ready to various social VR platforms, with Microsoft Mesh as an initial target.
Our open asset library extended discussion about a shared asset library within the company.
Testers expressed that it was one of the nicest business ready VR spaces that they had experienced, and that they would love to bring in their clients for virtual collaboration.
Broad interest in the world extended the project for another quarter to design and develop in-world AI powered bots and collaboration tools.
Atrium - 2nd level Skywalk
Canvas - Collaboration Lab setup
Canvas - Collaboration Lab setup
Canvas - Gallery setup
Social zone
Breakout rooms
Garden / Rest Zone











